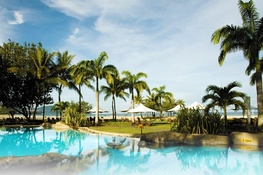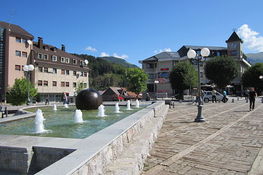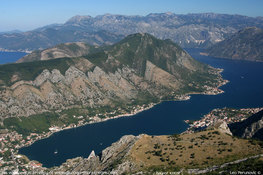Servis Import
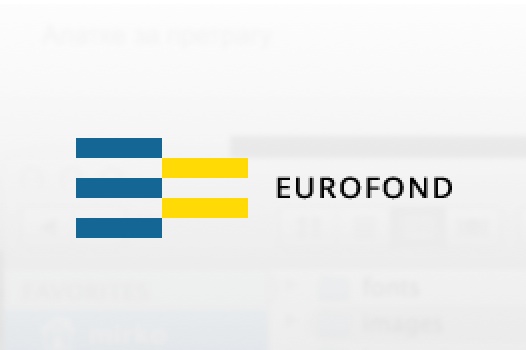
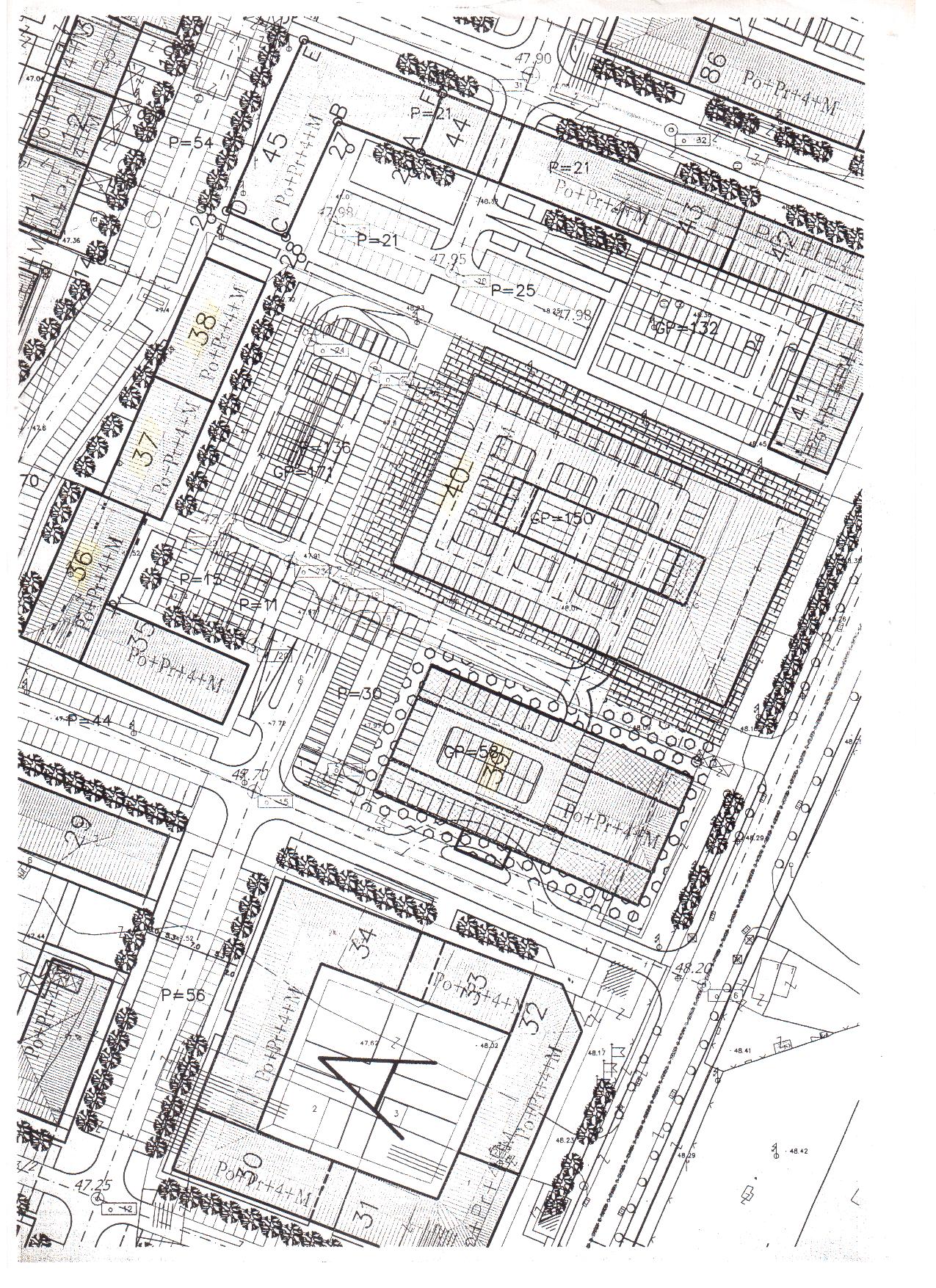
Servis Import
- Location is cc 19.000 m2
- Detailed Urban Plan (DUP) envisages construction of six (6) facilities:
35, 36, 37 i 38 – Commercial housing facilities, planned number of floors Po+Pr+4+M, Underground garage
TOTAL Gross developed are of the facility cc. 30.000 m2
Location 35 – (Urban Technical conditions)
Location 39 – Hotel, planned number of floors Po+Pr+4+M,Underground garage
TOTAL 10.000 m2
Location 40 – Market centar, planned number of floors Po+Pr+2+M, Underground garage
TOTAL 20.000 m2

