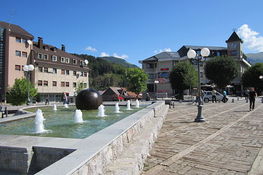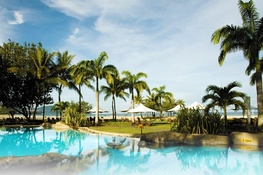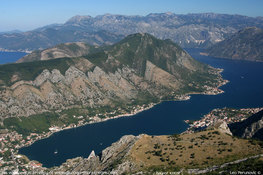Atractive Location
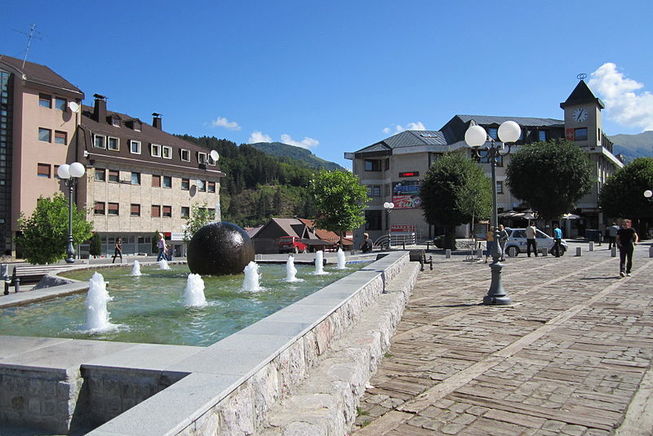
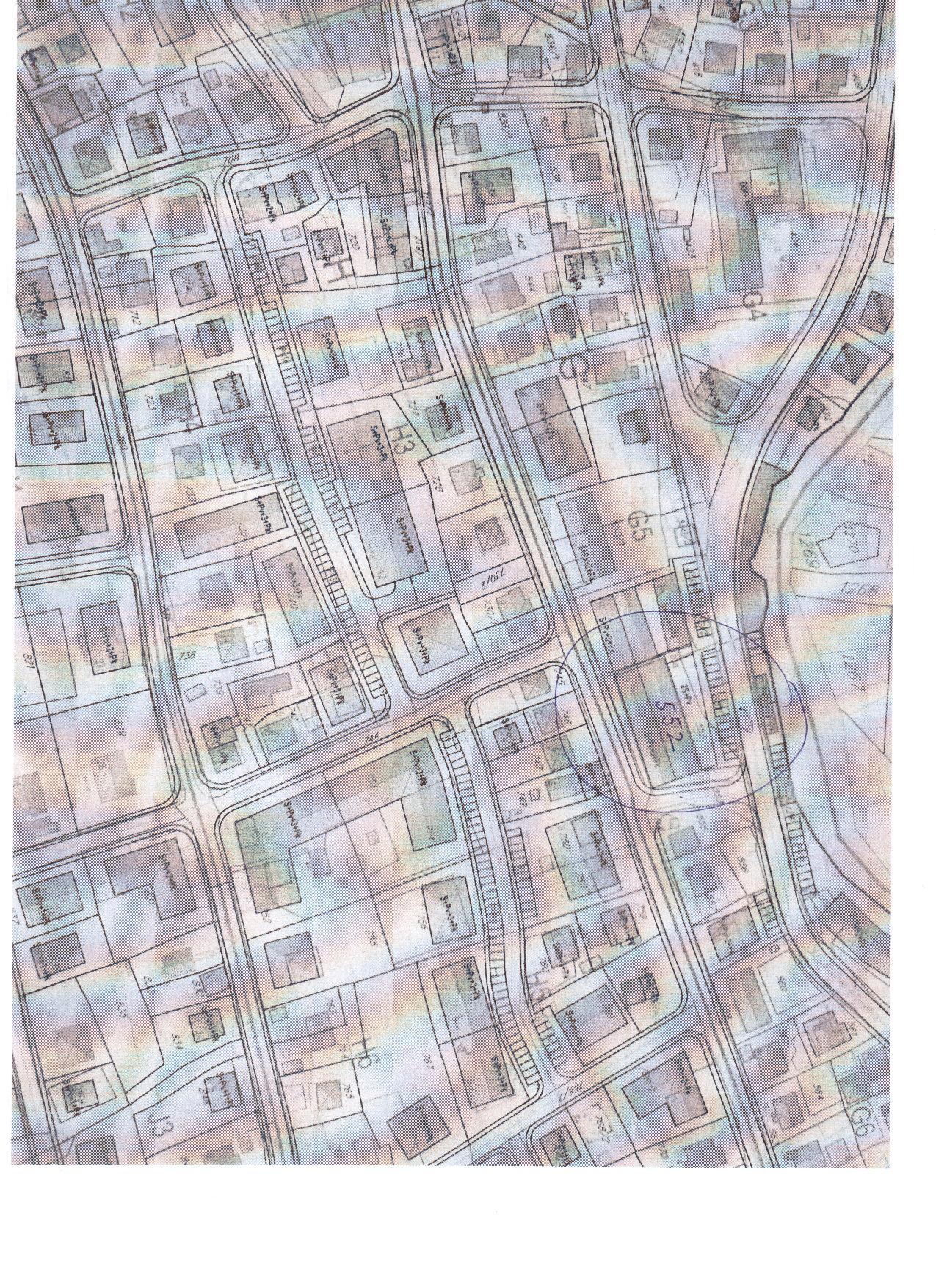
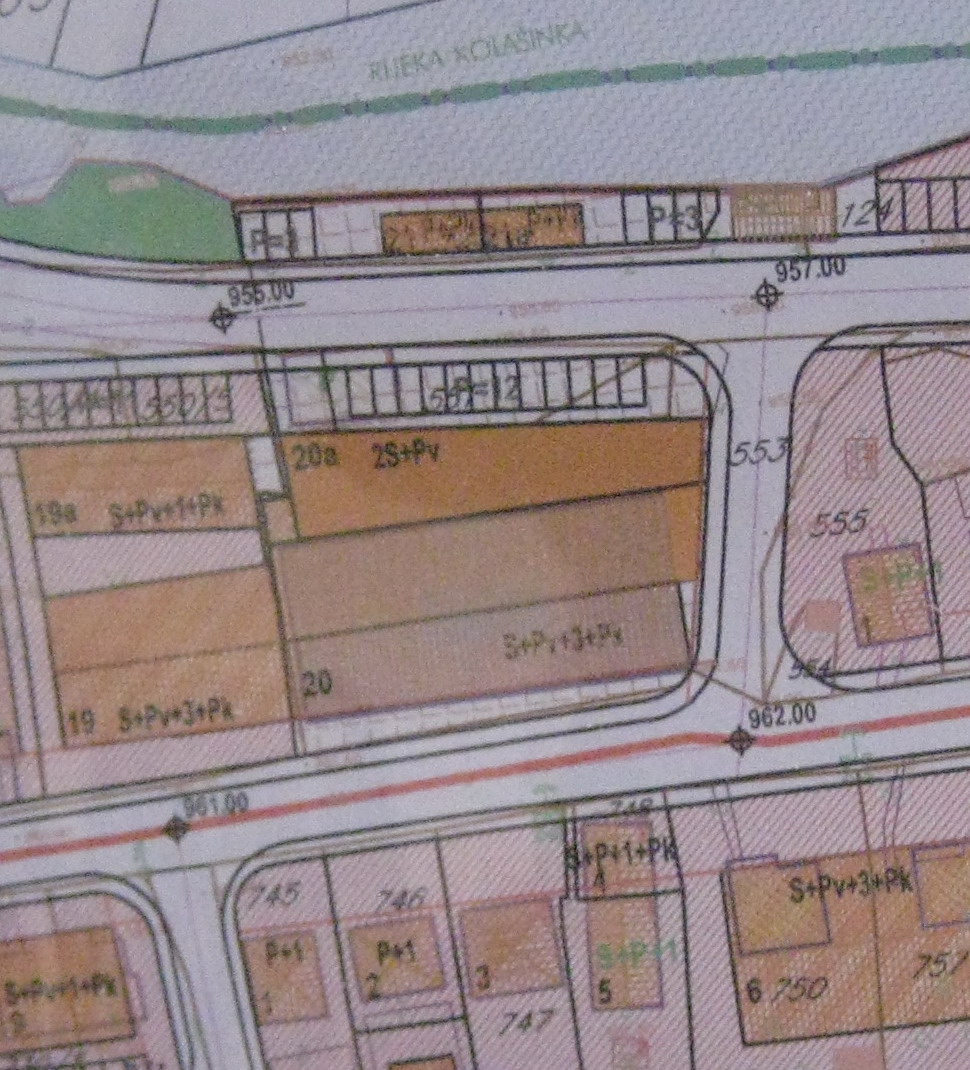
Atractive Location
- Location is cc 1.180 m2
- Detailed Urban Plan envisages construction of facility with the following number of floors
Su+Pv+4Sp+Pk (basement + ground floor + 4 floors + attic)
- Gross developed area of the facility cc. 5.500 m2
- Area of the foundation of the facility: 720 m2
- Purpose of the facility – commercial, housing, hotel.

