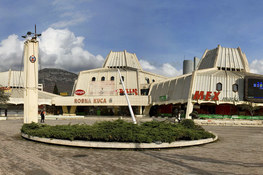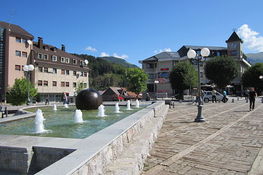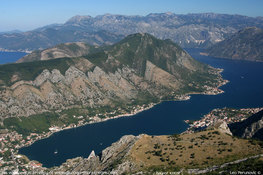Market Center
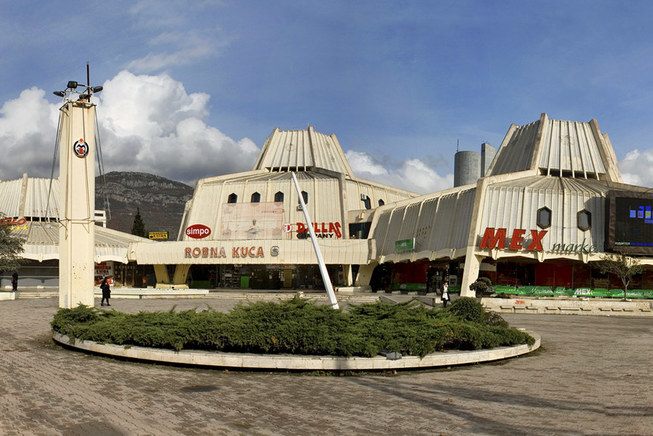
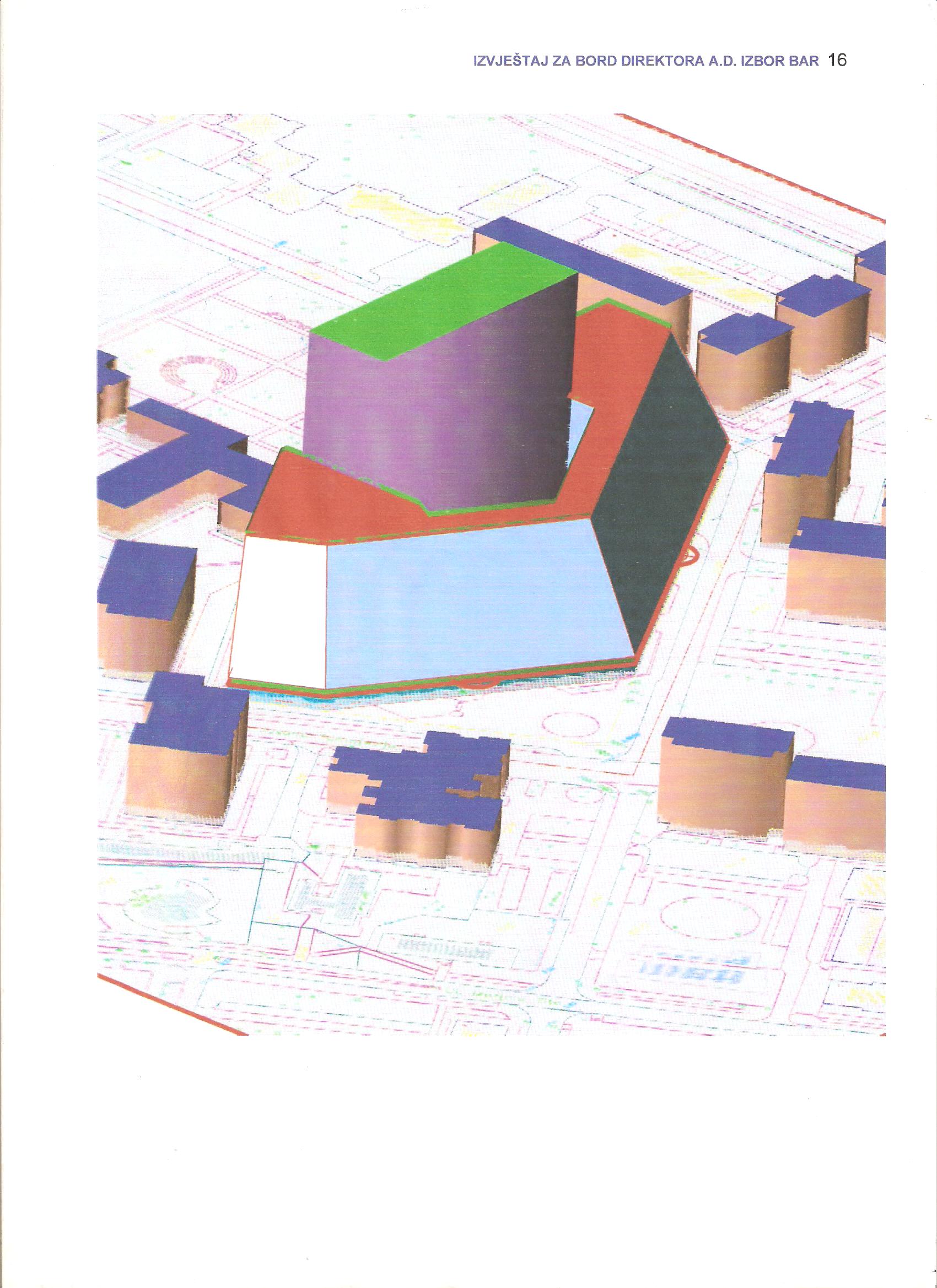
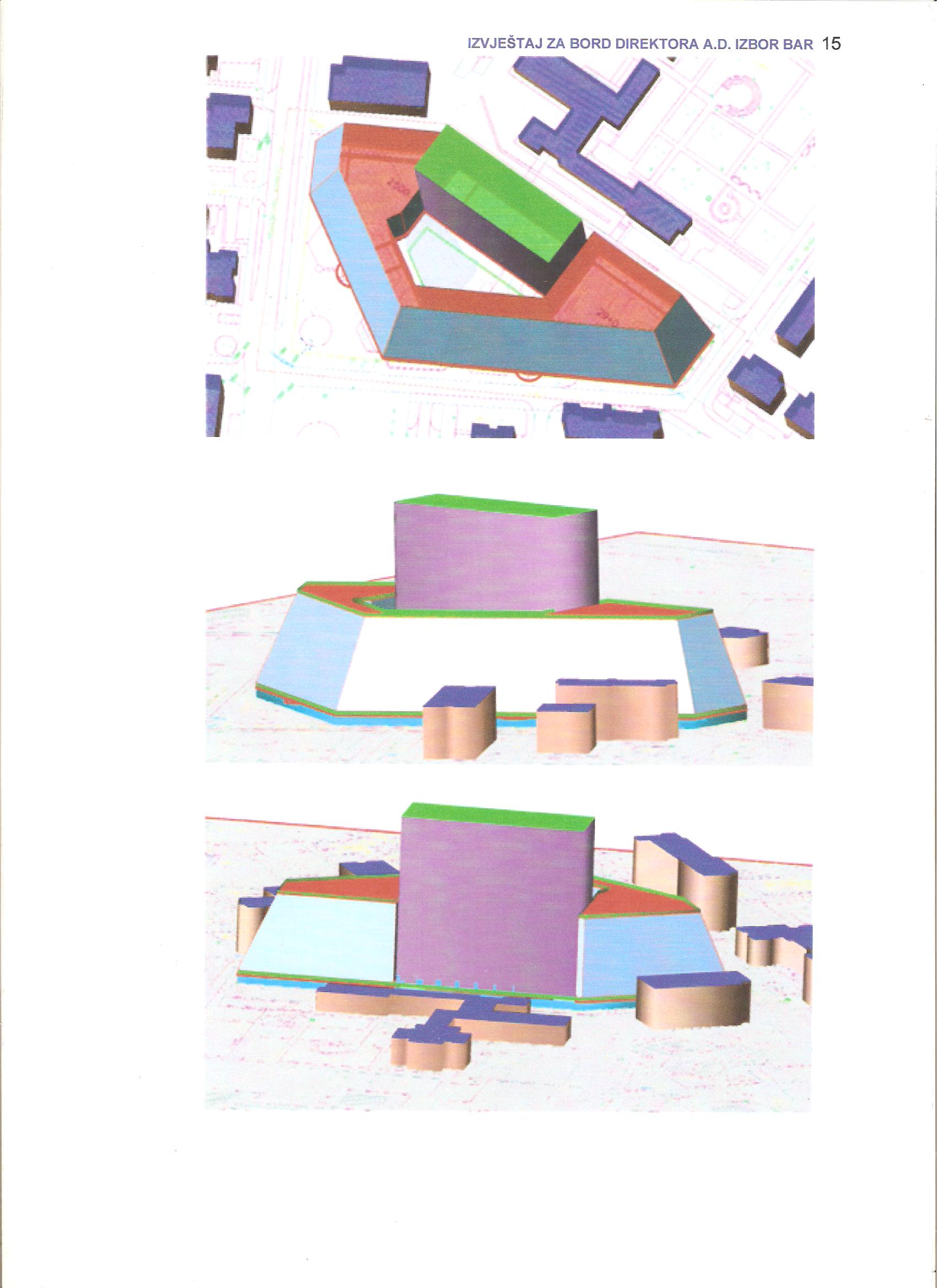
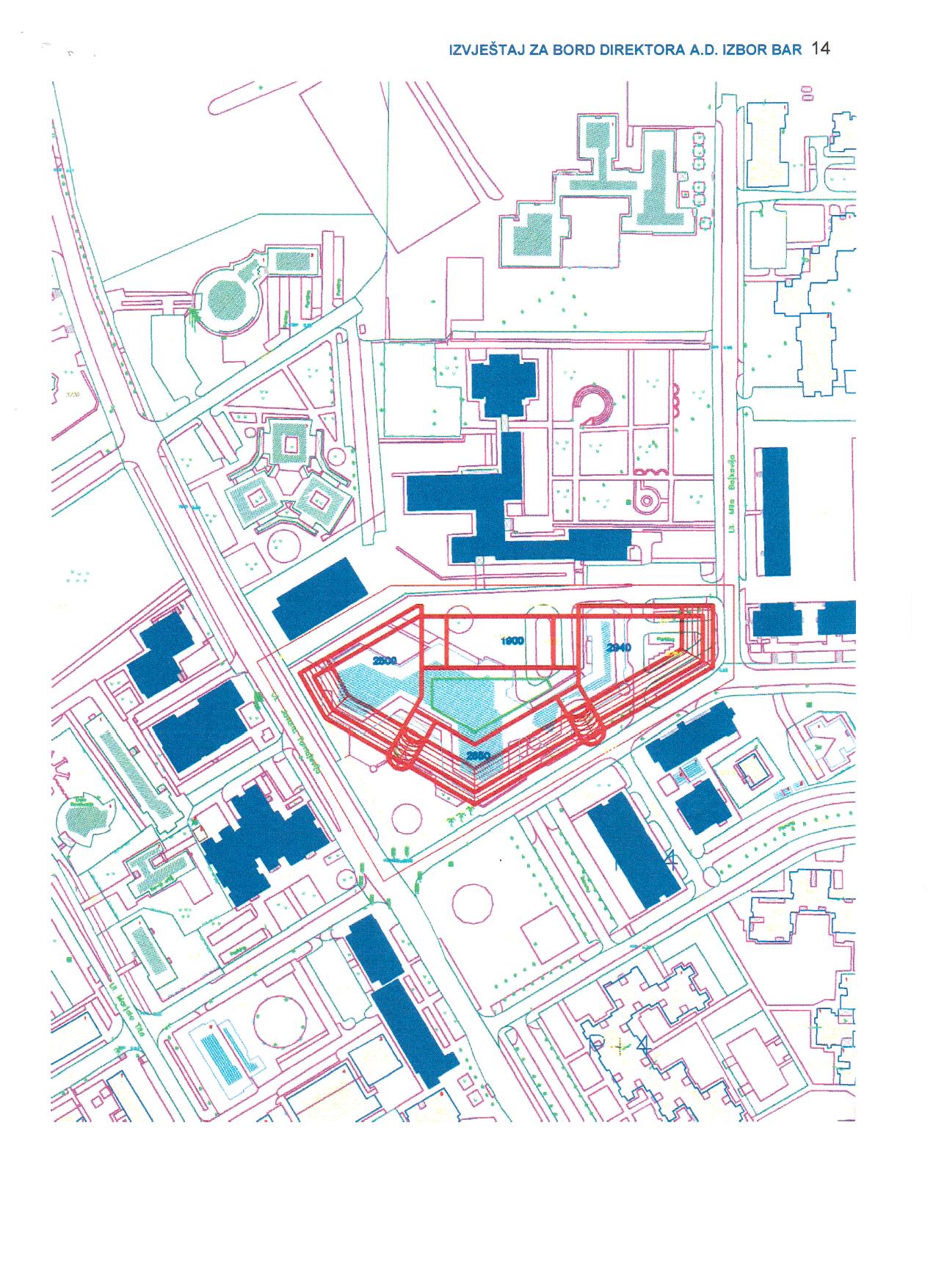
Market Center
-Location is of the area of cc 18.000 m2
-Detailed Urban Plan envisages construction of the facility and the number of floors to be agreed on with the investor up to P+21
-Occupancy coefficient 0,50
-Construction degree 4,20
-Gross developed area of the facility above the ground cc 80.000 m2
-Gross developed area of the facility under the ground cc 16.000 m2
-Gross area of the existing facility cc 12.000 m2
-Purpose of the facility – hotels, commercial, residential, medical, administrative etc.
- A well set in order along with the well-spring of the capacity of 2000 litres/min exists on the location.
Note:
- Agreement was achieved with the Municipality – that based on the above specified parameters the future investor would prepare Conceptual Design and that Urban Technical conditions for the design would be issued based on that Conceptual Design.

